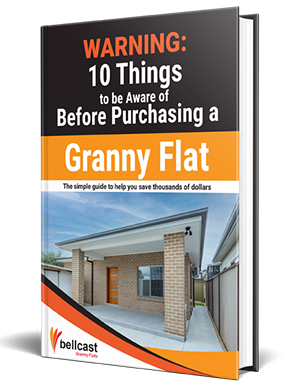The Process of Building of a Granny Flat - A Step by Step Guide
The process of building granny flat is complicated and involves many different groups. Construction planning is a process of identifying activities and resources required to make the design a physical reality and we’ve outlined the basic workflow that guides planning, permitting, inspecting, occupation and maintenance. Building your new home is exciting, especially when you understand how the process works. The six steps to build a new home are:
1. Planning a Successful Build
The first action to take in building granny flat is contacting the local council authority to provide you with the specific regulations and compliance requirements for your area. Your first step is to find the right design. If you're planning a build, there might be other things to think about water, electricity and other services, any hills or slopes and existing features that you want to retain (for example, trees or outbuildings).
2. Getting Start
- Determine what standard designs are best suited for your block
- Site Details
- Soil Test & Site Survey
- Floor plan Layout
- Cost Estimate of building granny flat
- Lifestyle requirements
- Design Essentials
- Budget and Feasibility of Construction
- Views
3. Tender
Once the contour survey has been completed our design team will plot the selected design on the contour survey. Tender acceptance for building granny flat:
- Tender acceptance signed by clients and the company representative.
- Contract plans will be prepared.
- Contract plans to be signed by the client.
- Building Contract will be prepared.
4. Design & Approval
All our granny flats are constructively designed to be practical, functional and affordable and to suit most properties in the Sydney and Central Coast region. We will create a preliminary design and elevation from the information we have gathered or use one of our standard designs. Once all the planning is in place you’ll be given a contract to sign and this means you are well on your way to turning your vision into a reality. Designs will be normally submitted to council at this point and you can sit back until planning permission is approved.
Approvals
- Architectural drawings for building granny flat.
- Structural Engineers drawings.
- Pay long service levy.
- Followed by the Home Owners Warranty certificate is applied for and provided to the client.
- certifier or council.
5. Colour Selections & Variations
- Complete color selections.
- Offer optional product upgrades.
- Complete any relevant variations.
6. Construction
Construction time is the best part of developing the property. From the inception date, the creation of the granny flat will be completed within three months. The last step in our construction process is to have your new home professionally cleaned - so that it is beautifully presented and ready for you to move in.
- Initial weeks involve site establishment.
- Installation of foundations.
- Framing, Windows, Roofing, Fascias, Eaves & External cladding.
- Insulation to the ceiling and walls is installed, waterproofing, kitchen, tiling and plumbing installation.
- Wardrobes and shower screens installed.
- Flooring and final painting.
- Final clean, practical completion & final handover.
Other Bellcast Granny Flats Blog











