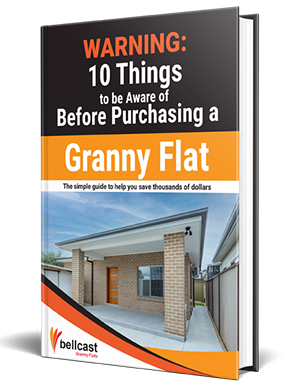RANGE OF DESIGNS
Our granny flats come standard with a large range of class leading inclusions which our competition normally charge as add-on extras.
Concrete Slab
- Concrete slab, according to structural engineering plans
Termite Control
- Termite protection under timber framing to AS3660
Wall, Ceiling & Roof Framing
- Timber framing, to AS1684
Roofing
- Concrete Roof Tiles
Eaves & Verges
- Eaves with fibre cement lining, Colorbond fascia and quad guttering
Insulation
- External walls fitted with R1.5 batts, and Ceilings/roof fitted with R3.0 batts
Windows
- Powdercoated aluminium sliding windows, With security locks and flyscreens
External Walls
- Duratuff Vinyl Cladding
Downpipes
- Painted PVC downpipes
Entry Doors
- Solid core 820 entry doors, from builder’s standard range*
Services
- Water, Sewerage, Stormwater, Gas, Electricity & Phone services, connected from main dwelling where available
- Wall & Ceiling Linings
- 10mm plasterboard to all internal walls & ceiling. Villaboard lining to bathrooms
- 90mm coved cornices throughout
Wardrobes
- Mirrored or plain sliding doors with melamine shelves & drawers
Joinery
- Skirtings
- Architrave
- Hollow core internal doors including all door furniture, from builders standard range*
Floor Coverings
- Carpet to bedrooms
- Tiled floors in living areas
- Tiles to wet areas, from builder’s standard range*
Painting
- Internal walls, ceilings, doors, skirtings & architraves. External eaves, door and downpipes painting*
Laundry
- Tub & Cabinet.
- Hot & cold taps for washing machine & tub Skirting tile, & splashback behind tub
Kitchen
- Laminate benchtops Melamine doors and panels Tiled splashbacks. Oven,cooktop and Rangehood 1 1⁄2 sink, sink mixer*
Bathroom
- Full height wall tiling
- Dual flush WC.
- 600mm vanity and mirror.
- Basin mixers & spouts throughout. Towel rail & toilet roll holder
- Bath tub & framed screen above Light fan and heater
Hot Water System
- Electric Heat Pump or Gas instantaneous (subject to Basix)
Electrical
- Hard wired smoke detector. Double power points throughout. External sensor light
- Oyster lights throughout
- 1 x Telephone socket
- 1 x TV Arial
Our granny flats come standard with a large range of class leading inclusions which our competition normally charge as add-on extras.
Concrete Slab
- Concrete slab, according to structural engineering plans
Termite Control
- Termite protection under timber framing to AS3660
Wall, Ceiling & Roof Framing
- Timber framing, to AS1684
Roofing
- Concrete Roof Tiles
Eaves & Verges
- Eaves with fibre cement lining, Colorbond fascia and quad guttering
Insulation
- External walls fitted with R1.5 batts, and Ceilings/roof fitted with R3.0 batts
Windows
- Powdercoated aluminium sliding windows, With security locks and flyscreens
External Walls
- Duratuff Vinyl Cladding
Downpipes
- Painted PVC downpipes
Entry Doors
- Solid core 820 entry doors, from builder’s standard range*
Services
- Water, Sewerage, Stormwater, Gas, Electricity & Phone services, connected from main dwelling where available
- Wall & Ceiling Linings
- 10mm plasterboard to all internal walls & ceiling. Villaboard lining to bathrooms
- 90mm coved cornices throughout
Wardrobes
- Mirrored or plain sliding doors with melamine shelves & drawers
Joinery
- Skirtings
- Architrave
- Hollow core internal doors including all door furniture, from builders standard range*
Floor Coverings
- Carpet to bedrooms
- Tiled floors in living areas
- Tiles to wet areas, from builder’s standard range*
Painting
- Internal walls, ceilings, doors, skirtings & architraves. External eaves, door and downpipes painting*
Laundry
- Tub & Cabinet.
- Hot & cold taps for washing machine & tub Skirting tile, & splashback behind tub
Kitchen
- Laminate benchtops Melamine doors and panels Tiled splashbacks. Oven,cooktop and Rangehood 1 1⁄2 sink, sink mixer*
Bathroom
- Full height wall tiling
- Dual flush WC.
- 600mm vanity and mirror.
- Basin mixers & spouts throughout. Towel rail & toilet roll holder
- Bath tub & framed screen above Light fan and heater
Hot Water System
- Electric Heat Pump or Gas instantaneous (subject to Basix)
Electrical
- Hard wired smoke detector. Double power points throughout. External sensor light
- Oyster lights throughout
- 1 x Telephone socket
- 1 x TV Arial

FREE Report
WARNING: 10 Things to Be Aware of Before Purchasing a Granny Flat
In this FREE report, you will learn…
What Is a Granny Flat?
What Makes It a Great Investment?
What Should the Construction Process Look Like?










